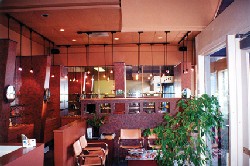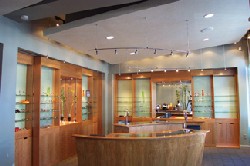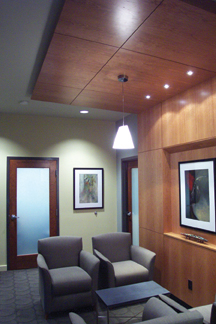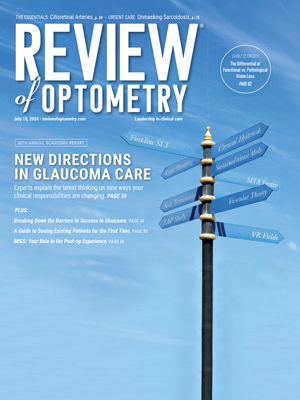Optometrist Tom Barreto, of Portland, Ore., started his practice cold on a shoestring budget in 1991. An architect friend helped him design the original space and even helped with painting his Eyes on Broadway practice. In 2001, Dr. Barreto decided to bring in a full-time associate. However, the original office only had about 1,500 square feet and one exam lane.
During the redesign, he annexed the adjacent office, which added 1,000 square feet to the existing space. This was easy because Dr. Barreto owns the building and had prepared the art gallery owner next door for this possibility.


(Above) Dr. Barretos original dispensary/waiting room. (Below) The newly designed dispensary featuring rotating shelves and individual dispensing cases.
I thought, since I was adding on, why not remodel the whole office? Dr. Barreto says.
Dr. Barreto made a deal with the owner that would benefit both the gallery and the practice. He picked his favorite pieces to display in the office, paying for one picture a month until all of the pieces were paid for. Now, I have an art gallery of an office. When patients ask where they came from, I send them next door, says Dr. Barreto.
But this was just one of many steps in giving the practice a fresh look. The new practice needed to be aesthetically pleasing, as well as accommodate the new associate and patient traffic.
Dr. Barreto called the original architect, who recommended Deca, Inc., a local design firm. I met with David Hyman and Sallee Humphrey and liked them immediately. It concerned me that they had never done [an optometric practice] before, but they are wonderful listeners and seemed to know exactly what I wanted, says Dr. Barreto.
Putting the Pieces in Place
Dr. Barreto and his staff met Mr. Hyman and Ms. Humphrey on a regular basis to go over ideas and concerns about the space. The staff was very active in planning of the project, which gave the designers a concept to start with.
Dr. Barreto didnt want the office to feel like an institutional space, where patients were blasted with marketing and promotional materials. He wanted more of a boutique feel with warm tones, says Mr. Hyman.
I didnt want anything too modern or trendy that I would just have to change again in a few years, says Dr. Barreto.
Ms. Humphrey set the tone with cherry wood, which has a rich color that deepens over time. Mr. Hyman explains that this was the starting point for the color palette. Paint colors can always be changed, but wood color is permanent, he says.

Eyes on Broadway now offers a quiet, clinical waiting room for patients undergoing evaluation.
For the paint colors, the Deca team decided that with any type of medical office, the colors should be soothing and comforting. Sallee would come up with a whole combination of colors in one hand, another set in the other hand and ask, Which is better, 1 or 2? Dr. Barreto jokes. He and his staff then narrowed the choices down. Deca used subtle shifts and changes in the color palette to highlight the design.
A big concern for the office staff was the waiting area. The original waiting area was smack in the middle of our dispensary, Dr. Barreto says. The staff felt this configuration created too much mingling of the public and clinical aspects of the practice. They wanted to create two separate areas for the dispensary and waiting room.
Now, after the pre-test, patients are relocated to a different waiting area in the back. So, patients can sit comfortably in a quiet place instead of being out in the bustling dispensary, says Dr. Barreto.
In the new dispensary area, patients are seated at a table that resembles a jewelry case. The optician brings the frames to the patient and displays them in the glass-covered case. Our optician came up with that idea, Dr. Barreto says, Patients like being catered to in this way. It makes them feel more special.
Dr. Barreto also wanted to show as many frames as possible. Deca created a series of cases that roll horizontally to multiply the number of frames on display. Laminated glass shelves, backed with Japanese shoji paper, let patients know more frames are available, but mask the details of the stock behind.
And, knowing HIPAA regulations would soon go into effect, Dr. Barreto wanted to create a separate file room. Previously, patient files were located behind the reception desk. But anyone could read the names on those files. We wanted to be able to lock up the files, but still have them accessible, Dr. Barreto explains. Deca helped them implement this element.
A finishing lab was also part of the new practice layout. The staff was interested ... specifically in the design of the lab, Mr. Hyman explains. They wanted to be sure there was enough counter space and storage. They were also concerned with the ergonomics of moving from one piece of equipment to another.
The Show on the Road
With all the design elements in place, Dr. Barreto and his staff moved four doors down the road for four months. It was tough because it was an empty space with portable walls, no air conditioning, no bathroom. But we needed an update, so we stuck it out, says Dr. Barreto.
When they finally moved back into the renovated office, Dr. Barreto and his team were thrilled with the results. We get more compliments from patients. Patients want to know what the colors are because they want to use them in their home, says Dr. Barreto.
In the end, both designer and cli-ent consider the project a success. Dr. Barretos open house was a hit. A lot of O.D.s were fascinated with the truly unique design, he says. Mr. Hyman attributes the success to a team effort. Due both to the innovation of the design and the involvement of the client, this project was truly a successful collaboration. Mr. Hyman says.

