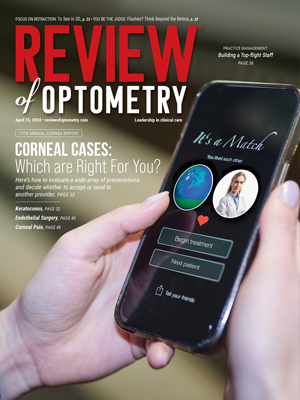With the New Year right around the corner, now is the perfect time to think about what changes you’d like to see in your practice in the coming year. Maybe you’d like to streamline the layout of your exam rooms, or perhaps you just want to freshen up the office walls with a new color palette.
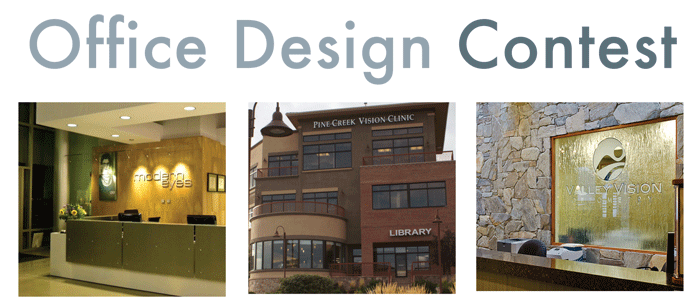
Whether you’re planning a complete renovation or you simply want to incorporate a few new design elements, our 2012 ‘New Look’ Office Design Contest winners can give you some inspiration. These featured practices had the winning combination of style, function and efficiency that our judges were looking for.
So, how did we pick just three winners from dozens of impressive entries? The competition was tough. Since our last office design contest in 2010, we took a year off to do a redesign of our own. We revamped the competition with new categories, a new expert panel of judges and more in-depth judging criteria.
We divided the contest into two main categories—renovation of an existing office and new office/expansion. To level the playing field, we broke those categories down into small offices (gross revenue <$400,000) and large offices (gross revenue >$400,000). This gave us a total of four potential winners (we received no entries from small practices who completed a renovation of an existing office).
To judge these entries fairly, we wanted to select peers in the field who know the business and also have an eye for design. Who better to judge than the O.D.s who took home the highest scores in our last office design contest? Our judges scored the entries based on several pictures and detailed entry forms from applicants, which explained how each practice design improved functionality, incorporated optometric equipment, considered ergonomics in the layout and achieved an aesthetically pleasing new look.
So without further ado, let's get to the winners.
Meet the Judges



Barry R. Basden, O.D.
Florence Eye Center, Florence, Ala.
**2010 Office Design
Contest Winner**
Michael Johnson, O.D.
Eagle Vision Eye Care, Sacramento
**2010 Office Design
Contest Winner**
C. Douglas Stine, O.D.
Stine Eye Center,
Weston, Wisc.
**2010 Office Design Contest Runner Up**
New Office/Expansion (Small Practice)
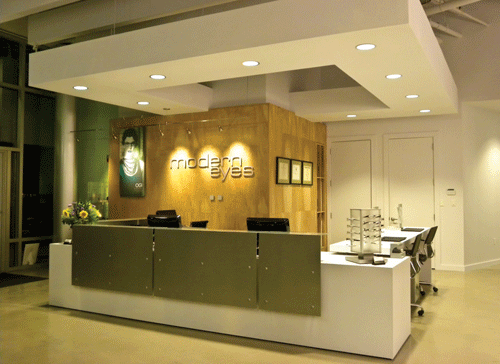
Modern Eyes
Austin, Texas
Sonja Franklin, O.D.
With a large central desk situated between the entry, dispensary and pretest areas, the open floor plan of this new 2,000-square-foot office facilitates visibility, communication and circulation. The location of the front desk allows staff to have eye contact with patients upon arrival, as well as quick access to the lab and the pretest area.
“Close proximity to these major office functions means fewer steps and more efficient staff time,” says owner Sonja Franklin, O.D. “The designer (my husband) incorporated shelving into the wood-paneled walls to hold job trays so that staff doesn’t need to leave the desk area to retrieve completed orders. This increases efficiency by reducing frequent trips to the lab.”
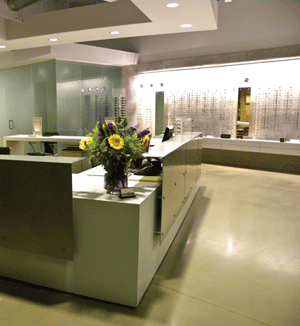
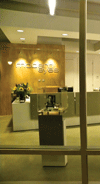
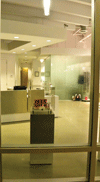
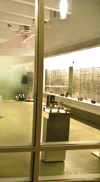
Maintaining the open feel of the office as well as acoustical and visual privacy for patients, the glass-encased pretest area has plenty of room for the practice’s testing equipment, plus room for additional devices as this young practice grows. The office has recently added retinal imaging to its basic package of pretest equipment and plans to acquire additional instrumentation in the future.
The exam rooms and doctor’s office are located at the end of the hallway to ensure privacy. Exam rooms are equipped with new phoropters and digital, flat-panel acuity monitors for efficient patient encounters, and the EHR system reduces waste and the need for storage space for paper records. “Compact, all-in-one computers keep the front desk, pretest area and exam rooms clean and clutter-free,” Dr. Franklin says. “The minimal detailing and simple, planar surfaces of the office require less time on the part of the staff to keep things clean and organized.”
A 44-foot-long concrete stucco wall runs
from the dispensary to the contact lens area, providing a neutral,
textured backdrop to house the frame collections. “Patients and reps
alike frequently compliment the design and layout of the office,” Dr.
Franklin says. “Our staff takes pride in working in such a unique
optometric environment.”
A Design True to its Name
With a patient base composed primarily of
university students and staff, the office has a modern aesthetic that
matches the practice’s business plan: Providing state-of-the-art eye
care using the latest technology in a clean and contemporary
environment. Professional building designer Mark Lind, Dr. Franklin’s
husband, used an intentionally simple palette of materials to achieve
the modern look.
Aside from the carpeted exam rooms,
exposed concrete flooring runs throughout the office. Raised steel
panels bolted to white cabinetry form both the desk and the front window
displays. Plywood paneling and a lime green accent color add warmth
behind the desk and the luxury frame area. It also contrasts with the
frameless, cube-shaped etched glass enclosure that defines the private
and light-filled pretest area.
New Office/Expansion (Large Practice)
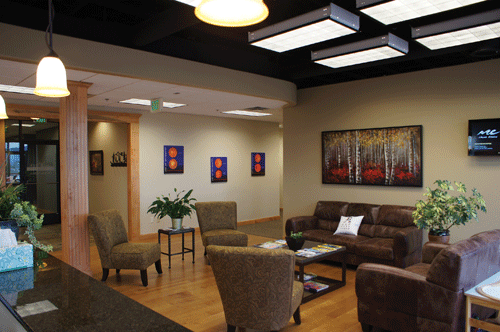
Pine Creek Vision Clinic
Tom Wilson, O.D.
Colorado Springs, Colo.
Boasting a 200-square-foot deck with comfortable furniture and spectacular views of the mountains and local golf course, Pine Creek Vision Clinic doesn’t look like your typical optometry office. Inside, solid wood floors in the reception area complement the wooden cabinetry and granite surfaces, and a wall of 10-foot windows allows patients to enjoy panoramic views of Colorado Springs.
The interior design is mountain-themed with oil paintings, fossils in stone and unique photographs; music and fresh-cut flowers provide the finishing touches in this brand-new 4,400 square-foot practice. Owner Tom Wilson, O.D., wanted to create a relaxing atmosphere for patients and staff members alike. “We have a large break room for meetings with reps and Internet access so the staff can have a comfortable place to relax during breaks and lunch,” he says. “A couple of staff members arrive early to have breakfast, because it ‘is just a nice place to be.’”

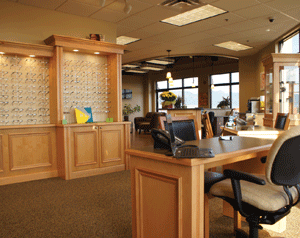
But function and ergonomics were also major considerations in the stylish design. A wraparound desk overlooks the entry and the optical, easy accessible to patients and staff. “Being a one-doctor optometric practice sometimes requires strategic placement of the front desk so that one person can be the receptionist and the optician at the same time,” Dr. Wilson says. The contact lens area is right next to the doctor’s office so that questions can be resolved quickly.
Tinted windows in the reception area and soft, low-gloss colors reduce glare. Also, padded laminate flooring in the lab area provides proper support for staff members who are frequently on their feet. With rolling ergonomic workstations, technicians can sit or stand with their laptops during pretesting and special testing. Full-spectrum lighting, large high-resolution screens and ergonomic keyboards reduce eyestrain and risk of repetitive injury.
All
of the exam lanes are wheelchair accessible to accommodate the large
number of handicapped patients who come to Pine Creek Vision. Dr. Wilson
also sees many autistic children and patients with stroke and head
injuries, so he invested in smart charts to help them fixate during
their eye exams. The charts have videos that patients can watch during
retinoscopy, as well as multiple options for acuities and binocular
testing.
Technology That Saves Time
In order to save time and reduce
manual error, Dr. Wilson purchased an automated refraction system that
is fully integrated with his cloud-based EHR software. “With the push of
a button, we can download all of our pretesting and refractive data
into our EHR,” he says. “We also have our OCT system, fields, retinal
camera and [retinal imaging device] integrated with our exam rooms for a
comprehensive overview of the patient’s visual status.”
With an extensive redesign, Valley Vision Optometry enhanced its visibility in the community, giving patients a whole new perspective on the practice. “Our previous building was nondescript. Even though our building had been here since 1991, there are people who have lived here their whole lives who did not know we were an optometry office,” says owner Shaun Golemba, O.D. “There has been an increase in patients who have come in simply because they now know we are here!”
Renovation of Existing Office (Large Practice)
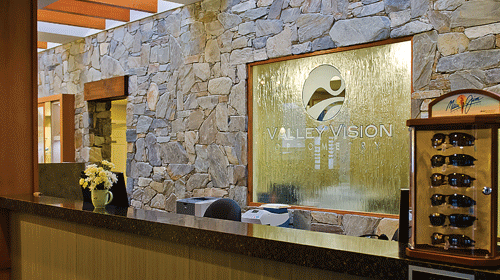
Valley Vision Optometry
Shaun Golemba, O.D.
Port Alberni, British Columbia
The practice’s revenue per patient is higher and now stocks higher-end frame lines that “just wouldn’t have made sense in the old space.” With four workstations, as opposed to the two they used to have, the spacious optical allows more patients to be served. A separate workstation for troubleshooting is located near the lab, providing staff with easy access to adjustment tools and reducing distractions from new presentations in the eyewear gallery.
The circular design of the 3,850-square-foot office creates a smooth flow from the warm welcome at check-in to the fond farewell at checkout. The doctor’s business office sits right next to the two exam rooms, reducing travel time between the three rooms. A new pretest room was created closer to the front desk to accommodate the instruments for comprehensive evaluations. Specialty equipment in the second pretest room includes a preferential hyperacuity perimeter and OCT—an optical pigment density measurement tool and corneal topographer may be added in the future. The third pretest room houses the retinal imaging station.


“Dual
keyboards enable the doctor and the scribe to input material, allowing
the doctor to face the patient most of the exam and verbalize what needs
to be written down,” Dr. Golemba says.
New drawers in the exam rooms improve ease of access to equipment and make it easier to keep the space tidy:
The
business office comfortably holds five workstations and an overhead
projector for business meetings and distance-education webinars.
Ergonomically Sound Practice
In the exam rooms, a single monitor is
attached to a wall-mounted swivel so that the doctor or scribe can use
it. A single computer controls the letter chart, EHR, interactive
patient education software and Internet.
